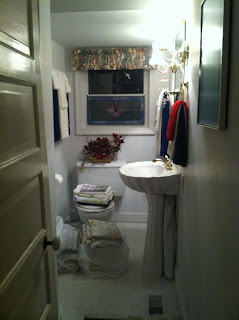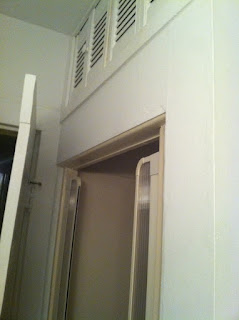the master...
and yes, i know the pedestal sinks with separate storage consoles make absolutely no sense.
and yes, i know it is weird that a claw-foot tub is digging in to the carpet.
the hall bath...
if you're wondering if that is a bi-fold door (as in what you would find in an RV) you would be correct. and no, any human over 5'2" and 110 pounds could not fit in that shower.
and when i returned on friday--
all in a day's work...
(master)
(hall)
knee walls were built in the master over the weekend...
and then were dry-walled last night...
plumbing was finished in the master for the hand shower & diverter (above)
and the drain was put in & shower floor was sealed (below)
and plumbing was finished in the hall bath...although it may not look like it.
seeing the house that just ate your piggy bank torn to shreds like this can be pretty unsettling, but at least there are very exciting things to come!!
cabinet sketch--from MA Allen interiors...
master shower selections...
marble counter top & cabinet door selections (although ours will be lighter)...

















No comments:
Post a Comment